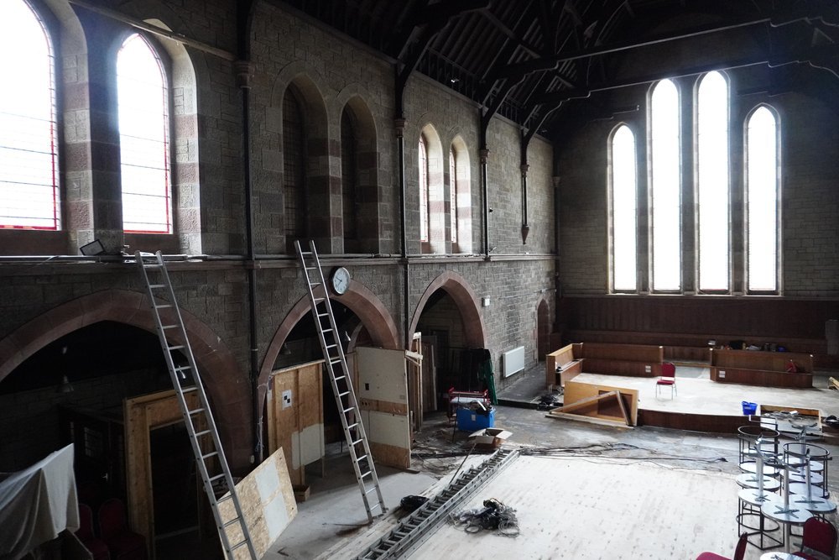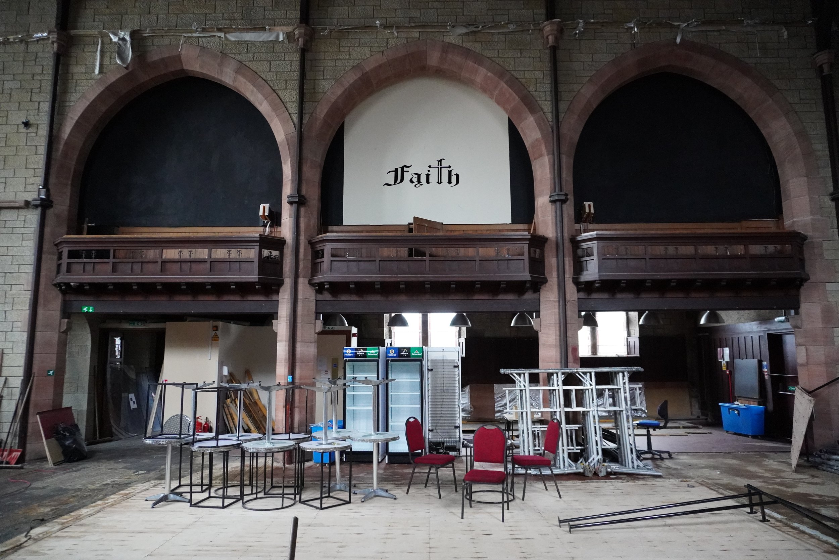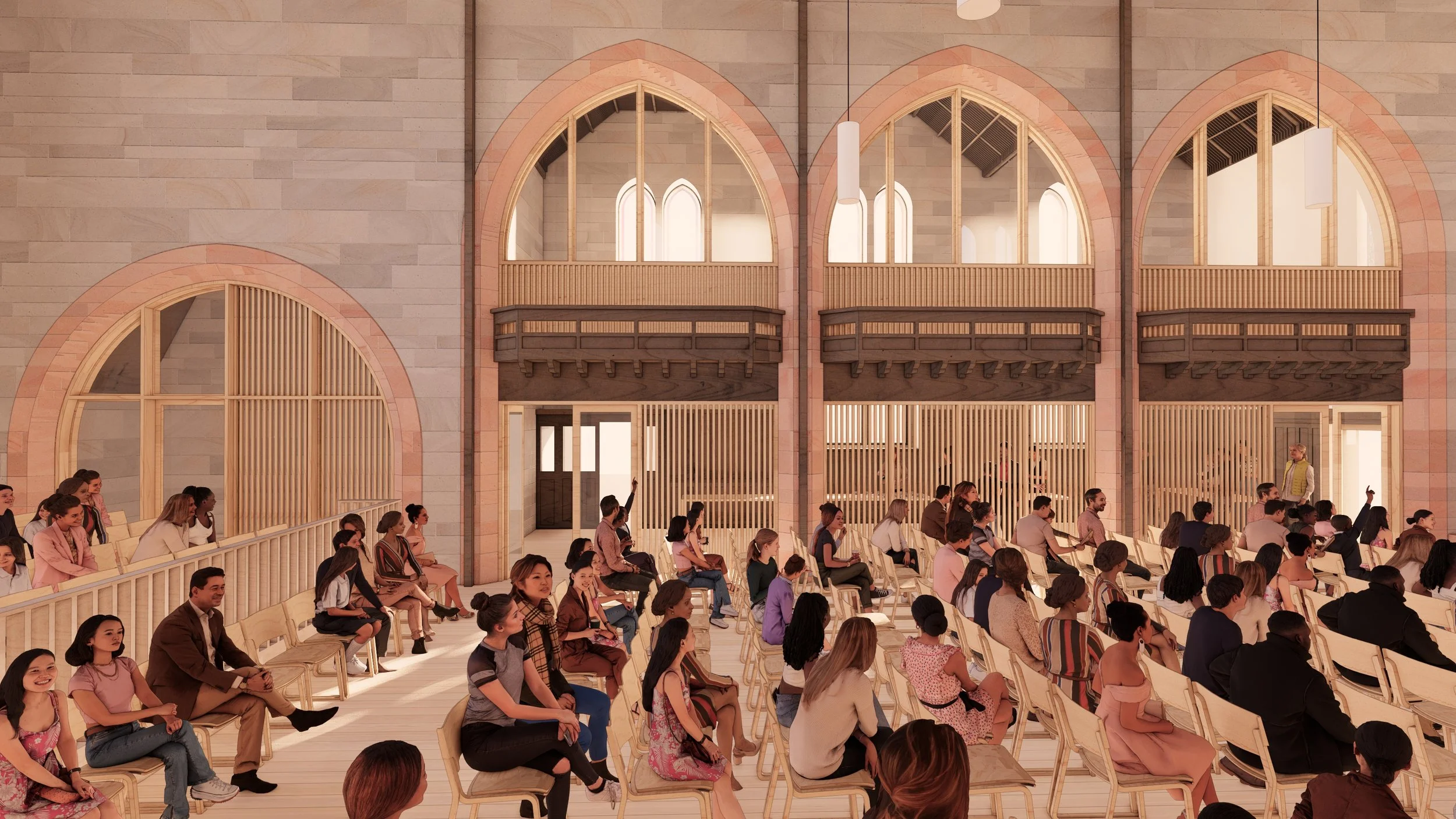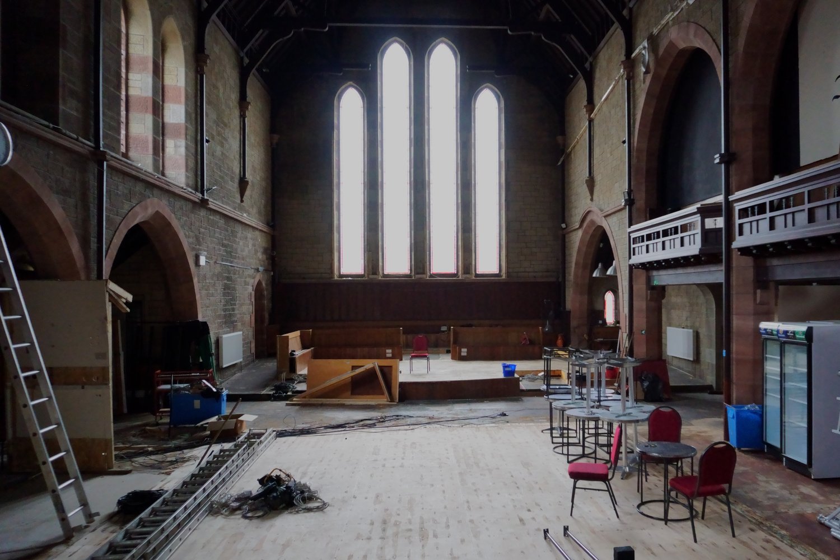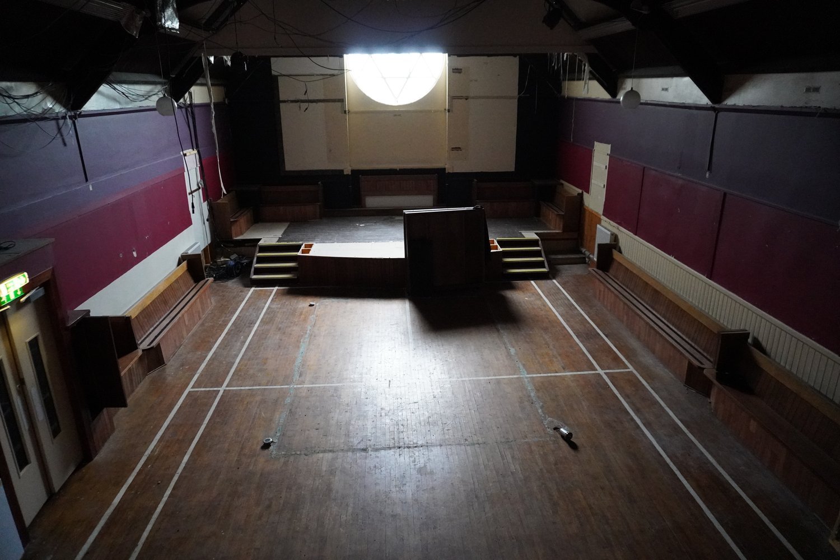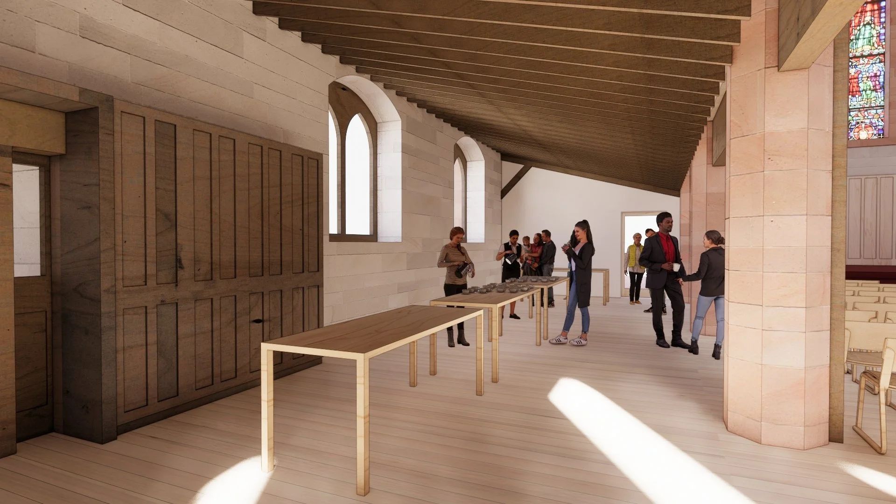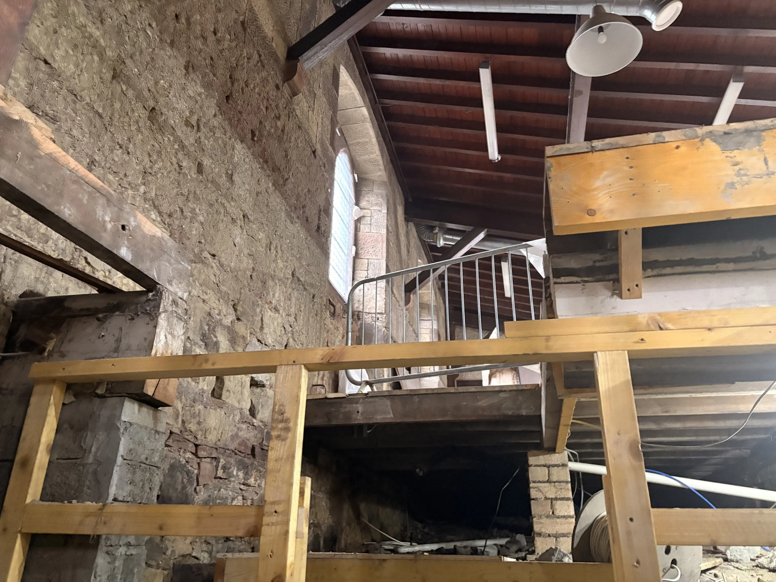
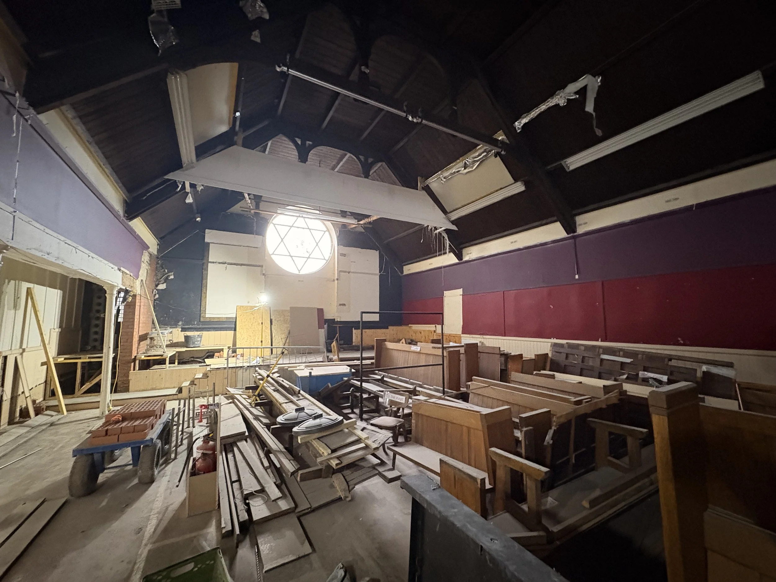
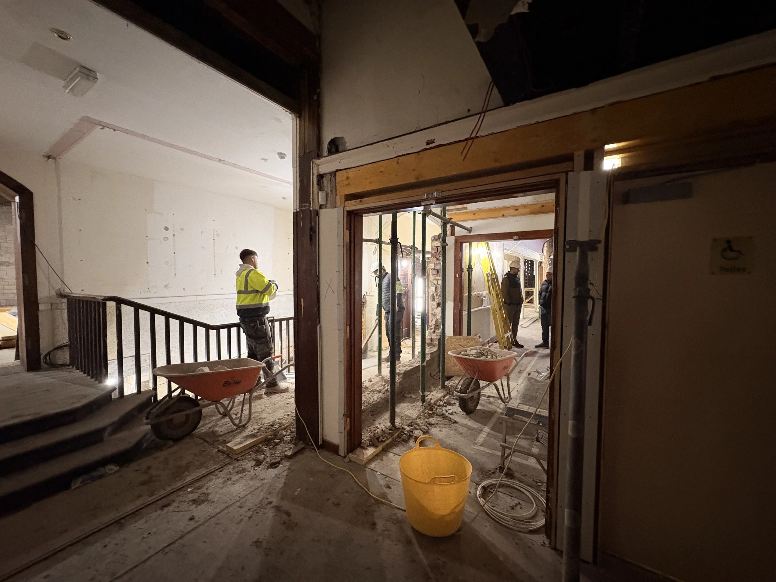
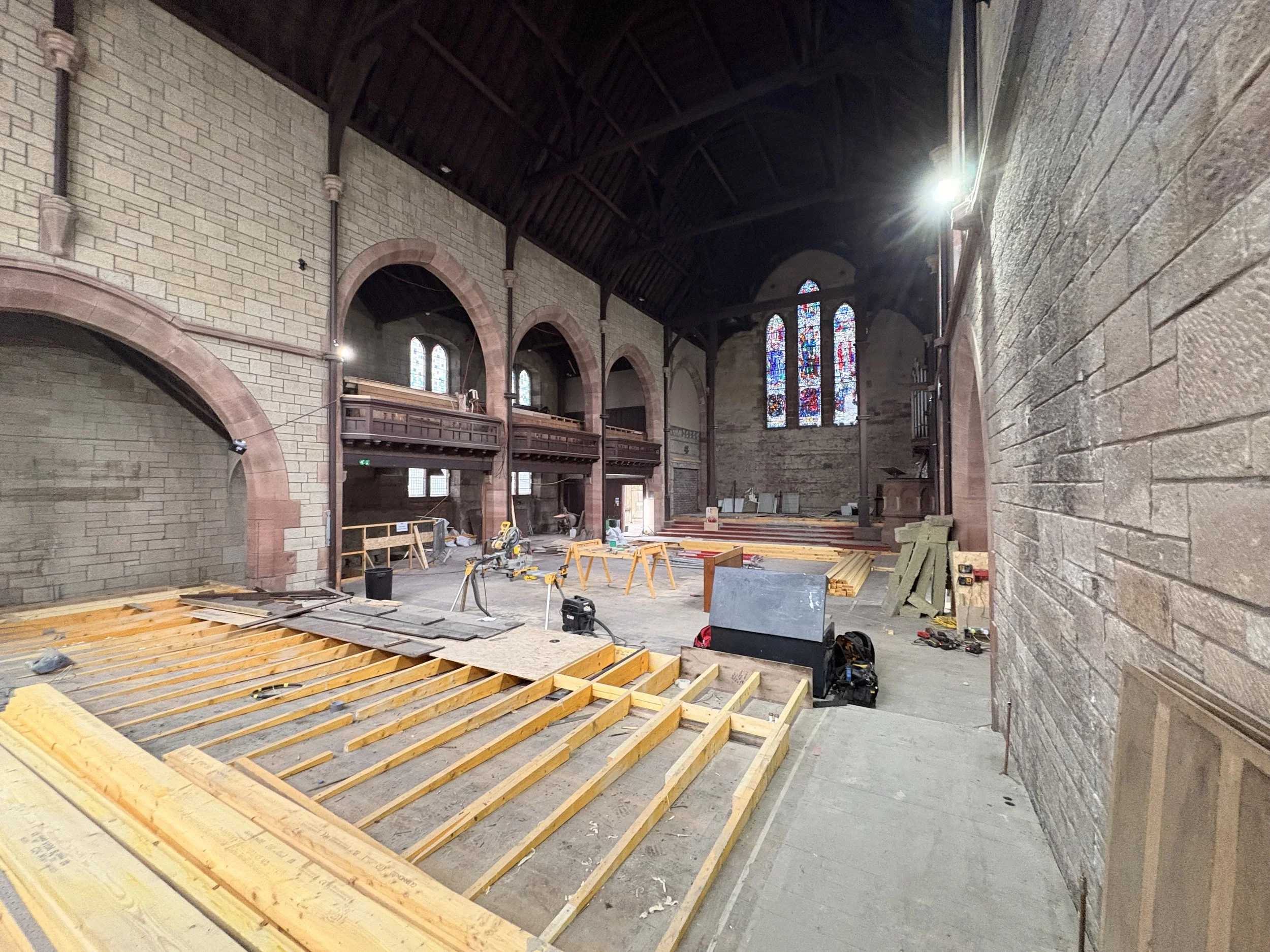
Blending History and Innovation
St. David’s was built in 1905 to serve as a house of worship—and it will be again. Our vision is to restore this historic building with a design that honors its past while equipping it for future gospel impact. Sandstone, glass, and timber will provide a simple, elegant space for church worship, ministry training, and community life.
From Sunday services to weekday outreach, this will be a place where beauty, mission, and community meet.
The Vision for the Space
The main sanctuary will be fully revitalized to maximize its capacity. This includes installing new flooring, lighting, insulation, A/V infrastructure, and beautiful but simple finishes that reflect the dignity of worship.
Two additional halls will be reconfigured as flexible-use rooms:
On Sundays: dynamic spaces for children’s ministry.
During the week: training environments for ministry seminars, small groups, and special events.
A side gallery will be transformed into a hospitality space for post-service gatherings and community events—a place where relationship and discipleship can thrive.
Ground floor renovations will open up narrow corridors and improve access to toilets and stairways, making the building more navigable and welcoming to all. The office suite will be refurbished to provide a light-filled, inspiring workspace for staff, pastoral care, and ministry operations.
Throughout the building, we will upgrade critical infrastructure—electrical, plumbing, fire safety, and security systems—to meet current codes and ensure St. David’s is safe, modern, and built-to-last.
BEFORE
AFTER
BEFORE
AFTER
AFTER
BEFORE
OTHER SPACES
The Plan – Phase I Renovation Goals
45% of our total renovation cost is dedicated to core infrastructure and ministry functionality.
Main Sanctuary Revitalization
Flooring, paneling, lighting, heating, A/V, and decor updates.
Children &
Community Spaces
Flooring, paneling, lighting, heating, A/V, and decor updates.
Ground Floor Reconfiguration
Wider corridors, accessible bathrooms, improved entry points.
Office Area Refurbishment
A clean, collaborative workspace for mission-focused staff.




